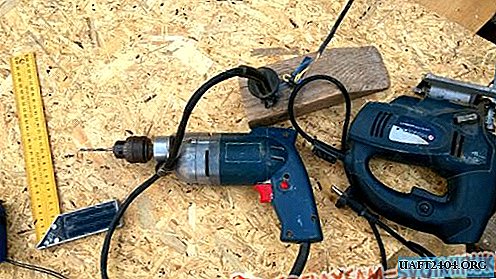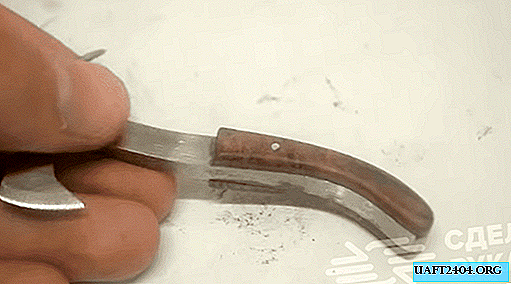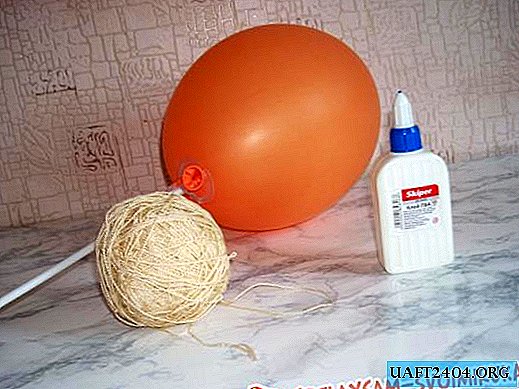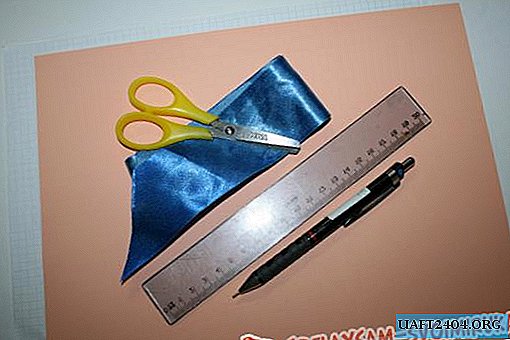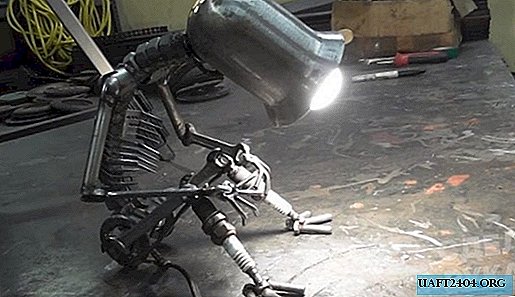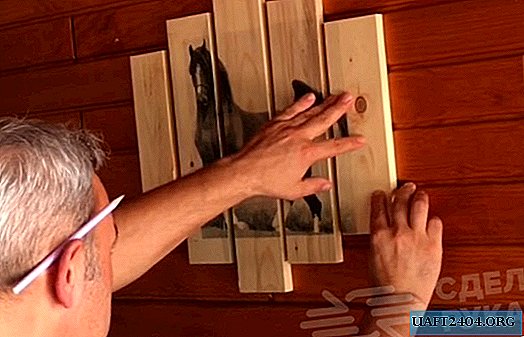Share
Pin
Tweet
Send
Share
Send
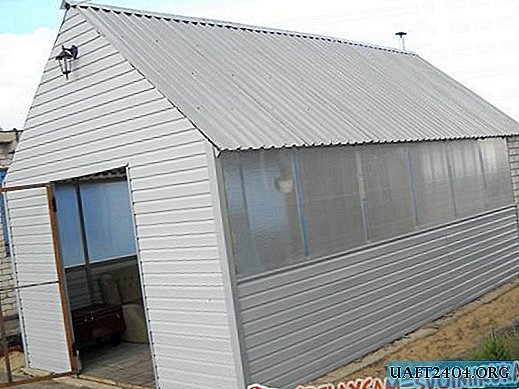


The best way is to build from various materials. The frame is welded from a corner and a metal profile. Exterior finish is made of siding type "ship beam", and the inside of a wooden lining. Thermal insulation is not bad, but if it is insufficient, you can insert a thin foam inside. For flooring, it is better to use an innovative polymer sand tile, which is made from polymer, sand and pigment. The tile is difficult to split, it can withstand more than 700 freeze-thaw cycles, has very little water absorption. It is more conveniently located on such a surface, since the polymer has low thermal conductivity, so the ice does not hold well, and its feet are much warmer.
For the roof we use profiled galvanized (painted) sheet. Such material does not require a continuous crate, durable and looks good.
The metal frame and roof are most fireproof and will be less susceptible to temperature differences.
We start the construction with laying the foundation, a strip foundation is laid around the perimeter of the future gazebo, you can apply light foundation blocks or reinforced concrete pillars, sleepers. To install the brazier, you need to strengthen the foundation. On the inside we make it about 0.7-0.75 meters wide. Further, supporting pillars and the rear wall of the structure are made of brick. Bottom of the frame is welded into tabs in the foundation.

Caracas is a metal profile pipe welded through 1 meter, and for the rafters a corner is used, the step of the transverse grating is slightly more than half a meter, depending on the height of the ridge.



The brazier is located in the corner of the gazebo, where on the side it is convenient to make a door for cleaning from coal and air flow. Optionally mount not only the barbecue, but a cutting table with a sink.


Masonry to the brazier and barbecue cutting table is made of choice, both from silicate and ceramic bricks. We lay out the design of the barbecue tabletop in the form of two letters "P". It is better to place concrete lintels or window sills on brick poles with a height of about 0.6-0.65 meters, we get a flat surface for mounting a barbecue, a cutting table with a sink, and under the table top there will be a convenient place for firewood and utensils. To lay out the roasting pan, you will need a clay mortar, used for masonry, or a composition for warm floors is quite suitable.


Brazier masonry is carried out in half a brick, in addition to the front, an additional row of bricks is laid. Moving the brick on the back, we get a ledge of about 5 centimeters for installing skewers. The heating of the bricks provides excellent frying pan cooking properties. The furnace is laid out at a two-meter height, an exhaust probe is put on top.






In the design of the gazebo, the windows are made of polycarbonate, which allows it to be used in inclement weather and in the cold season.


The exhaust probe is made of galvanized sheet, when installing the brazier, heating and the possibility of ignition of closely spaced easily combustible materials are taken into account.

For washing, we install a sewage drain into a septic tank or cesspool and a water supply system with an ordinary metal-plastic pipe on collets.

Share
Pin
Tweet
Send
Share
Send


