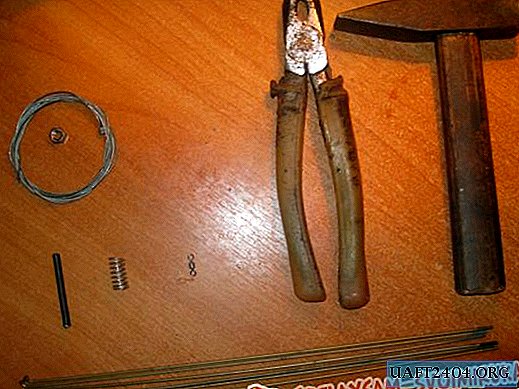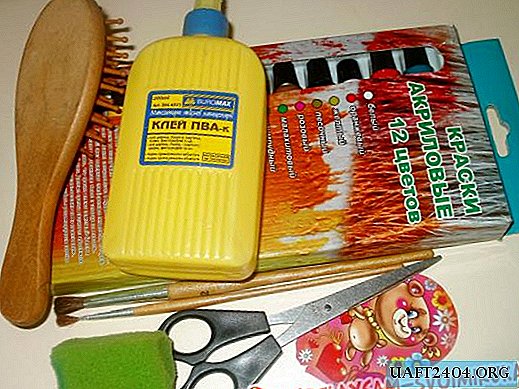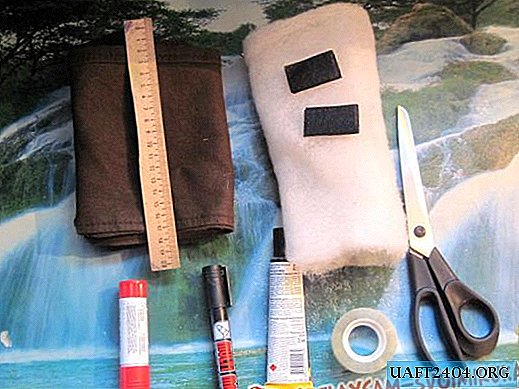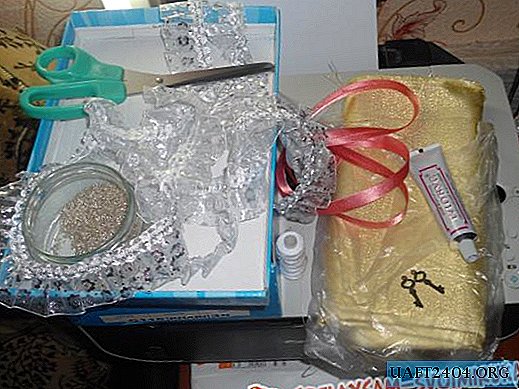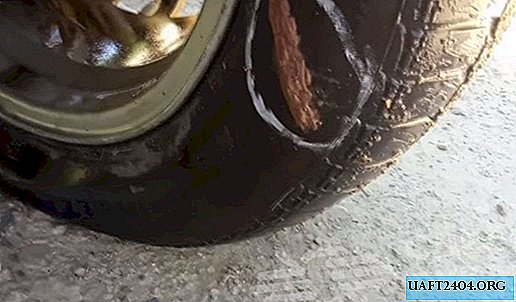Share
Pin
Tweet
Send
Share
Send
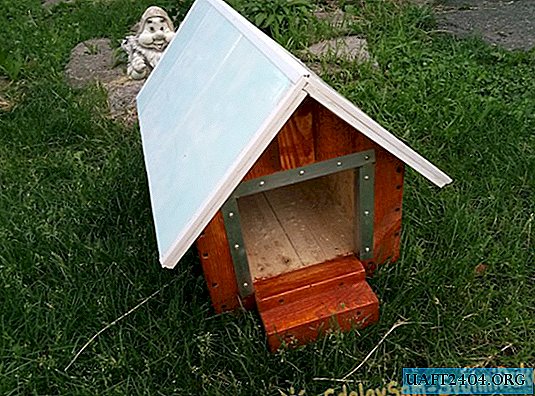
To make a dog house with your own hands, you need to correctly calculate the dimensions, and also prepare a minimum of tools and materials. The described project is designed for those who do not have “cool” carpentry equipment and serious wood working skills.
The article tells in detail how to choose the dimensions of a dwelling in which your dog will be both not crowded and not cold in winter. The doghouse shown in the photographs was not insulated, and also a curtain was not installed on it to protect the entrance from snow. There is little theory about this at the end that will be easy to put into practice.
Materials
Naturally, the required amount of materials directly depends on what size your pet is. This particular booth was made for a very small yard dog, and the following materials (construction waste and trim trimmings) were used to make it:
- Bar 50x50 mm - 2.50 m.
- Edged board 25x150 mm - 4 m.
- OSB 7 mm - approximately 2 sq.m.
- Ruberoid - 1 sq.m.
- Plastic panels - about 2 m.
- 35 mm wood screws - about 100 pieces.
- Wood screws 80 mm - 10 pieces.
- Galvanized U-shaped profile - 60 cm.
- Glue.
The board can be taken with a thickness of 20 mm. If there is no OSB, then MDF and chipboard are approximately the same thickness. Ruberoid acts as a waterproofing. In the absence we use any other waterproof material. The roof is made of plastic panels because there was nothing else suitable at hand. You can use soft tiles, decking and more.
Self-tapping screws may need less, but the design turned out to be as rigid as possible. In addition, they are cheap. A galvanized profile is needed in order to strengthen the edges at the entrance to the booth. This is especially necessary in cases where the dog is kept on a chain. Glue was used only to fasten plastic profiles. If desired, you can glue all the joints of the wood (and significantly save on screws).
Instruments
The key advantage of this project is simplicity. For its implementation, expensive specific tools are not needed, which the ordinary home master does not have. To make a dog house with your own hands, you need the following:
- Hacksaw for wood (you can jigsaw or circular saw).
- Screwdriver (optional).
- Electric drill (without it in any way).
- Joiner's square.
- Roulette.
- A simple pencil or marker.
- Clamps (optional).
- Drill on a tree with a diameter of 2.5 mm.
- Bits for screwing in self-tapping screws.
- Stationery knife (it is convenient for them to cut plastic panels)
- The stapler is construction.
- Grinding tool (orbital, vibration or belt grinder).
In the absence of the above in the last paragraph, you can go in other ways. The simplest of them is a disk nozzle for emery wheels for a drill (everyone has it).
Naturally, if a circular saw, surface gage, jointer and other carpentry tools are available, work with them will be accelerated significantly.
Dog box sizes
Despite the abundance of illustrated clarifications on the Internet, guessing with the size of the future booth is not so simple. Most examples provide the following principle:
- The length of the booth should correspond to the distance from the nose to the tailbone of the dog.
- The width of the housing is equal to the height from the paws to the withers.
- The height corresponds to the growth of the dog to the crown.
- Entrance height is similar.
- The width of the entrance is equal to the transverse size of the chest plus a couple of centimeters.
In principle, one can safely be guided by these principles. But there are a number of nuances. Firstly, such a high entrance to the dog is useless. Therefore, boldly reduce by a few centimeters. With the width of the entrance is the same. Secondly, the length of the booth is better to take into account the length of the tail. The kennel width is also recommended to be slightly increased. This is especially true for those dogs whose offspring are planned.
There is a second side to the coin. It is not worth overestimating the size of dog housing, since there will not be a heating system there, and the pet will have to warm itself up in the winter. Excess volume will make this task more difficult. The entrance, even if it is made exactly according to the size of the dog, is better to equip it closed during the winter period. There will be a couple of ideas below.
In the end - if you overdo it with the dimensions of the booth, the work will become more difficult, and much more materials will be left.
DIY assembly of the booth
You need to start the "construction" from the bottom - the bottom. A frame is made from the beam according to the external dimensions of the booth, on which the board is laid. All parts are fastened with self-tapping screws. Hereinafter, it should be remembered that holes are pre-drilled for all self-tapping screws. This technique will facilitate assembly, as well as reduce to zero the risk of splitting lumber. The accuracy of the work, by the way, is also significantly improved only by drilling.



Next, side panels are made. They are needed because the booth will not have a frame. It is not needed, since the product is small, and excessive bars will only steal free space inside. For panels, you will need boards and sheet material (in the photo - OSB). Such a pie allows you to get the required strength without a frame. In addition, the OSB will block the joints between the boards, which in the long run on the street will inevitably turn into cracks. Side panels are attached to the bottom boards for self-tapping screws. The technique is the same - we drill, then screw. The verticality of the panels is provided using a joiner square and clamps.




The next item is the back panel. It is done similarly to the previous ones from the boards and OSB. The photo shows how to leave spaces free from the stove for docking. The mounting technology is the same.


The front panel is a bit trickier. If there is an electric jigsaw, then it is better to duplicate this part by analogy with the rear panel, and cut the input later. If there is no jigsaw, you will have to cut it right away. Again, the entire panel will be kept heap due to OSB. Install. We make sure that the design is already strong and rigid.



To fasten the roofing material in the ridge part, it is necessary to cut and fasten the bar, as shown in the photograph. Next, the substrates are cut from the OSB. They are attached to the ridge beam, ribs of the front and rear panels, as well as to the ends of the side walls. We calculate the dimensions of the substrate in such a way as to produce overlays on all sides. This will slightly protect the "walls" of housing from rainfall.


It is advisable to lay waterproofing under the roofing material. This is especially true for those types of roofs that will have joints. In the example, we used the usual modern roofing material, planted on the staples with the help of a stapler. You can stick it, grab it with furniture studs and so on.




With roofing material, everything is individual. In this case, to equip the ridge, an internal corner for PVC panels was used. If there is an outdoor - it will be simpler and easier. Front and rear slopes attached to the starting plastic profile. Here he stuck to waterproof glue, although you could use self-tapping screws. Last installed plastic panels. In the example, they were mounted on self-tapping screws, and the joints were treated with waterproof glue. The latter is not particularly necessary, since waterproofing is already there.
The final touches are the reinforcement of the entry edge and the installation of steps. In order to protect the edge from destruction, a starting galvanized profile was used (UD seems to be called). The steps are made of timber and set on self-tapping screws 80 mm long (it is necessary to drill, or they will burst).
All exterior surfaces (wood) must be protected from the weather. Suitable stain with subsequent varnishing (as in the example), paint, oil for wood.

Insulation of the booth and entrance protection
If you need a warmer box, then you can use a heat-insulating material, for example, foamed polyethylene (the one with foil). The bottom can be insulated with polystyrene foam. There just remained a deep niche for these purposes. The walls and the roof must be insulated in advance, in the process of manufacturing panels. After assembly, in this case it will be problematic to get inside, although it is possible.
To protect the entrance from snow in the winter, you can use the technology, which is often used in warehouses. It is made from longitudinal stripes of flexible transparent plastic. These are sold in some construction supermarkets. They will not interfere with the dog, and the thermal insulation characteristics of the housing will be significantly affected. In extreme cases, you can use dense polyethylene, leather or its substitutes. Cut the old woman’s handbag into rags, and you will be happy (only the old one, and not the one used by mother, wife, daughter or sister).
Share
Pin
Tweet
Send
Share
Send


